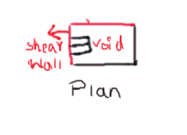Torsion in building
What is torsion?
Today we will talk about the effects of torsion in the civil
engineering field. Torsional force affects not only the civil engineering
structures but also other mechanical structures too.
What causes the torsion? Basically, torsion is caused by the force called torque on the free end of the structure when the other end is
fixed.
In buildings, torsion is created when the center of mass and center
of stiffness (rigidity) doesn’t coincide. The distance between these two
points is referred as torsion eccentricity. The lateral load acts on the centre of mass and the opposing force acts through centre of stiffness. Due to this a couple is developed which tries to twist the building. Hence whenever we design a building
either manually or using software we must check the torsional eccentricity.
Center of mass is generally the geometric center of the
floor or building.
Location of the center of stiffness depends upon
characteristics of the components of the lateral load resisting systems. E.g.:
- Shear walls, moment frames, braced frames.
Torsion in the buildings: -
Let us
suppose a building whose right part deflects more compared to its left part
when the lateral load is applied. In this case, the building undergoes rotation, this
rotation of building is called torsion. Simply torsion in a building is the
rotation of the building due to the unequal displacement of the structural parts of
the building.
Cases of torsion occur in the building:
1)
Irregular shape of the building.
In this building if applied by lateral load
then the L portion of the building undergoes torsion differently as compared to
the R portion of the building. We can clearly see in the figure the stressed
region.
2) Asymmetry in mass of building.
Assume we got a regular building. Let us assume the R portion of the building has high mass/load as compared to the L part. In this case due to the asymmetry in the mass of the building whenever there is lateral load acting on the building the R portion has more displacement then the L portion. Due to this it undergoes torsion.
3) Due to uneven wall infills: -
Assume
a regular building. Here we have wall infills and open space as according to the figure shown above. Here when acted by the lateral loading column (1) undergoes
more deflection as compared to the column (2).
4)
False Symmetry building: -
Q) How
do we know that the building might fail in torsion?
Suppose a building of width ‘W’ with the center of stiffness ‘K’ and Centre of mass ‘M’ at the positions as shown in the above plan. Here the horizontal distance between the Centre of stiffness and Centre of mass is denoted by ‘d’. This ‘d’ is also called as the torsional eccentricity. If the value of ‘d’ is greater than 20% of the total width of building ‘W’ then we need to redesign the building doing some architectural or some structural changes.
i.e. If
d> 20% of W then the building will fail.
Hence if torsion is not considered while
designing a building then there might be severe damage in our structure during
earthquake.
Photo of torsion failure in the building: -








My house is currently experiencing torsion. No one knows what I’m talking about. No one will help me. I don’t know what to do. Do I just let my house fall down? The ceilings have dropped so on top of torsion- it is now depressurized as well. Please help
ReplyDelete